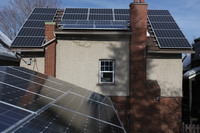
- Enlighten (live output)
- Enlighten management interface
- PVOutput
- MRTG
- satellite view
- Data scraped from Envoy web interface:

|
Table of Contents: |
Live Output Data:
|
| Garage (looking south) | House (looking NW) | Garage (looking S) |
|
|
|
|---|

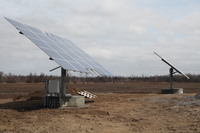 pair of ground pole mount dual trackers Between Merrickville and Kemptville:
Richard's pics.
pair of ground pole mount dual trackers Between Merrickville and Kemptville:
Richard's pics.
 Tucker House, in Rockland: (visible above the trike overhead racks)
Richard's pics.
Tucker House, in Rockland: (visible above the trike overhead racks)
Richard's pics.
 Between Cumberland and Orleans:
Richard's pics.
Between Cumberland and Orleans:
Richard's pics.
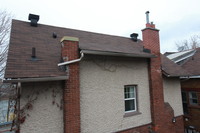 House roof before panels, surveying skyline from garage roof:
Richard's pics.
House roof before panels, surveying skyline from garage roof:
Richard's pics.
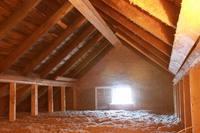 inside attic before work:
Richard's pics.
inside attic before work:
Richard's pics.
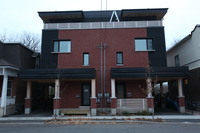 Installation on 279/279a Crighton Street:
Richard's pics.
Installation on 279/279a Crighton Street:
Richard's pics.
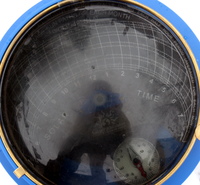 garage Solar Pathfinder readings and calculations:
Richard's pics.
garage Solar Pathfinder readings and calculations:
Richard's pics.
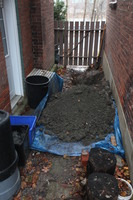 electrical feed pit start:
Richard's pics.
electrical feed pit start:
Richard's pics.
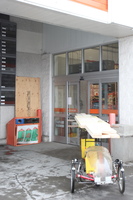 garage truss reinforcement materials run:
Richard's pics.
garage truss reinforcement materials run:
Richard's pics.
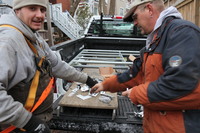 start garage racking, garage truss reinforcement, electrical feed
pit done:
Richard's pics.
start garage racking, garage truss reinforcement, electrical feed
pit done:
Richard's pics.
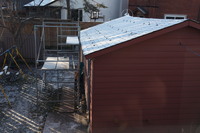 garage racking with scaffolding and light snow:
Richard's pics.
garage racking with scaffolding and light snow:
Richard's pics.
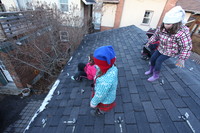 neighbourhood kids have a supervised peek:
Richard's pics.
neighbourhood kids have a supervised peek:
Richard's pics.
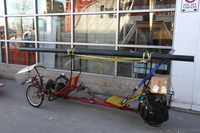 stack pipe materials run:
Richard's pics.
stack pipe materials run:
Richard's pics.
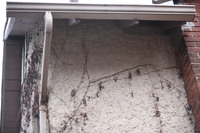 house roof rafter details and reinforcement materials run:
Richard's pics.
house roof rafter details and reinforcement materials run:
Richard's pics.
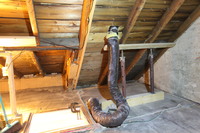 attic insulation cleaned up for work:
Richard's pics.
attic insulation cleaned up for work:
Richard's pics.
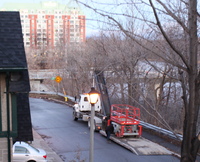 scissor lift delivery and rafter work:
Richard's pics.
scissor lift delivery and rafter work:
Richard's pics.
 house racking started:
Richard's pics.
house racking started:
Richard's pics.
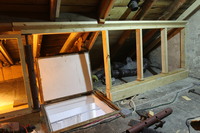 more rafter work:
Richard's pics.
more rafter work:
Richard's pics.
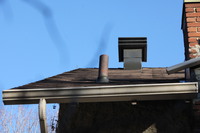 more house racking, aerial view of garage, bent jacks,
microinverters:
Richard's pics.
more house racking, aerial view of garage, bent jacks,
microinverters:
Richard's pics.
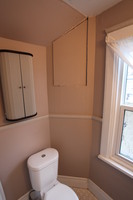 stack pipe start, garage microinverters:
Richard's pics.
stack pipe start, garage microinverters:
Richard's pics.
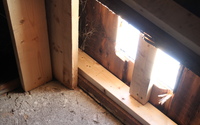 house vents move from south face to north face including two
mushroom vents, bathroom fan and stack pipe:
Richard's pics.
house vents move from south face to north face including two
mushroom vents, bathroom fan and stack pipe:
Richard's pics.
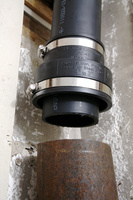 stack pipe finish:
Richard's pics.
stack pipe finish:
Richard's pics.
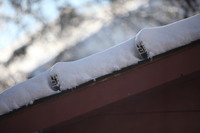 snow covering garage rails:
Richard's pics.
snow covering garage rails:
Richard's pics.
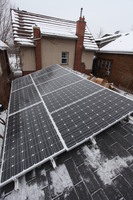 panels installed on garage, while snowing...:
Richard's pics.
panels installed on garage, while snowing...:
Richard's pics.
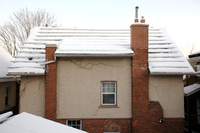 house racking in snow, levelling house racking, stack of panels,
house roof inverter wiring:
Richard's pics.
house racking in snow, levelling house racking, stack of panels,
house roof inverter wiring:
Richard's pics.
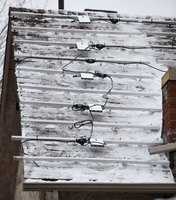 house roof racking levelled and inverters installed, view from
garage roof, garage truss reinforcement details:
Richard's pics.
house roof racking levelled and inverters installed, view from
garage roof, garage truss reinforcement details:
Richard's pics.
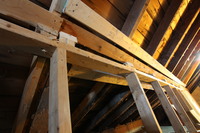 house rafters in attic showing extra planking covering ends of
sistered rafters:
Richard's pics.
house rafters in attic showing extra planking covering ends of
sistered rafters:
Richard's pics.
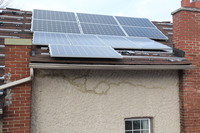 house panels started, view from garage roof, panels stacked in
garage:
Richard's pics.
house panels started, view from garage roof, panels stacked in
garage:
Richard's pics.
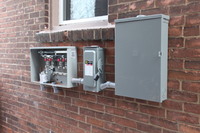 Conergy panel for garage, unpacking Enphase Envoy, electrical
work started on meter base and house roof wiring:
Richard's pics.
Conergy panel for garage, unpacking Enphase Envoy, electrical
work started on meter base and house roof wiring:
Richard's pics.
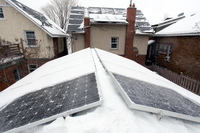 garage roof wiring, severed ethernet from dropped rail, remainder
of panels on house roof, Conergy panel on garage roof, some electrical
details:
Richard's pics.
There was an anchor expansion bolt that broke a brick that will need to be rethought.
garage roof wiring, severed ethernet from dropped rail, remainder
of panels on house roof, Conergy panel on garage roof, some electrical
details:
Richard's pics.
There was an anchor expansion bolt that broke a brick that will need to be rethought.
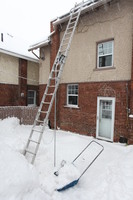 clearing the garage and house dormer roof of snow using a snow
rake and an extension ladder with stabilizer:
Richard's pics.
clearing the garage and house dormer roof of snow using a snow
rake and an extension ladder with stabilizer:
Richard's pics.
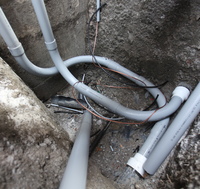 HydroOttawa disconnect to wire in the dual meter base:
Richard's pics.
HydroOttawa disconnect to wire in the dual meter base:
Richard's pics.
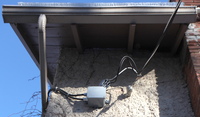 Overhead wire to garage completed, breaker panel wiring completed, waiting for ESA inspection and generation meter:
Richard's pics.
Overhead wire to garage completed, breaker panel wiring completed, waiting for ESA inspection and generation meter:
Richard's pics.
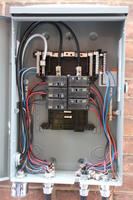 Inside of microinverter breaker panel, at the time of the ESA
inspection:
Richard's pics.
Inside of microinverter breaker panel, at the time of the ESA
inspection:
Richard's pics.
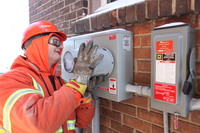 Mike W. came to install the generation meter and I was able to
throw the switch. I then spent a couple of hours cleaning the panels
with a snow rake. That day generated over 4kWh, peaked at 1618W.
Richard's pics.
Mike W. came to install the generation meter and I was able to
throw the switch. I then spent a couple of hours cleaning the panels
with a snow rake. That day generated over 4kWh, peaked at 1618W.
Richard's pics.
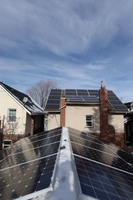 This was the first day the panels were totally clear with reasonably
bright sun.
Richard's pics.
This was the first day the panels were totally clear with reasonably
bright sun.
Richard's pics.
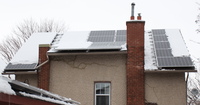 |
|
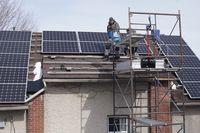 Workmen came to install 2 more panels after the chimneys were
removed, still within our application limit.
Richard's pics.
Workmen came to install 2 more panels after the chimneys were
removed, still within our application limit.
Richard's pics.
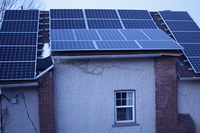 The full 40 panels are now installed. The new rails for the
dormer were slightly higher than the old ones, so the 3rd row of panels
would have shadowed the bottom row of cells in the 2nd row of the upper
set of central panels. So, the 2nd row got tilted to a slightly
shallower angle to try and lift the bottom edge, and the 3rd and 4th
rows (the two on the dormer) were then slid down about 4cm for the
lowest sun angle to clear the top edge of the 3rd row of panels and not
shadow the 2nd row of panels. This isn't ideal for snow clearing now as
there is now a gap between the 2nd and 3rd rows where there was none
before. Rain will fall through there, wearing the shingles more, snow
will catch there and not self-shed, and the snow rake will catch there,
making it a bit harder to clear the snow.
Richard's pics.
The full 40 panels are now installed. The new rails for the
dormer were slightly higher than the old ones, so the 3rd row of panels
would have shadowed the bottom row of cells in the 2nd row of the upper
set of central panels. So, the 2nd row got tilted to a slightly
shallower angle to try and lift the bottom edge, and the 3rd and 4th
rows (the two on the dormer) were then slid down about 4cm for the
lowest sun angle to clear the top edge of the 3rd row of panels and not
shadow the 2nd row of panels. This isn't ideal for snow clearing now as
there is now a gap between the 2nd and 3rd rows where there was none
before. Rain will fall through there, wearing the shingles more, snow
will catch there and not self-shed, and the snow rake will catch there,
making it a bit harder to clear the snow.
Richard's pics.
 Recorded serial numbers of two new microinverters and confirmed
two panels were disconnected from their microinverters.
Richard's pics.
Recorded serial numbers of two new microinverters and confirmed
two panels were disconnected from their microinverters.
Richard's pics.